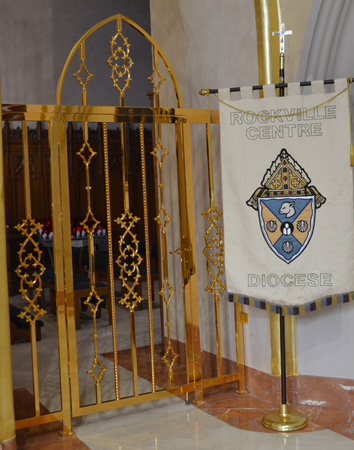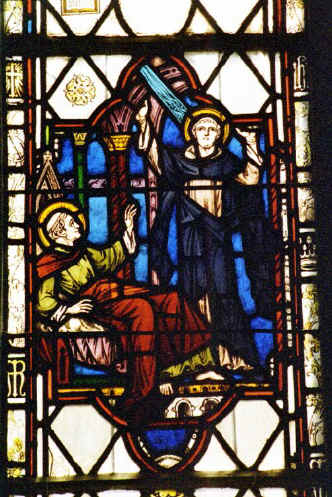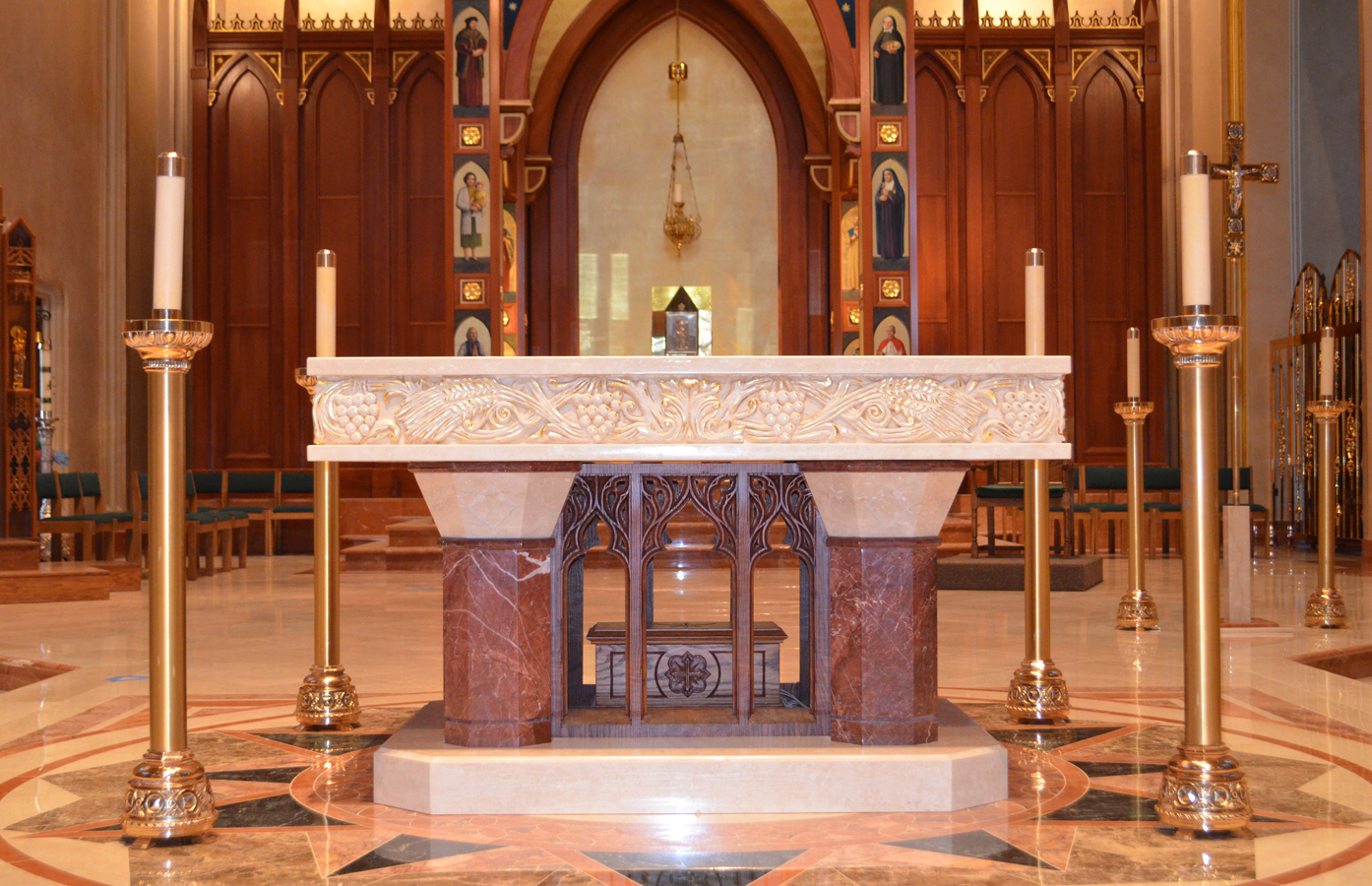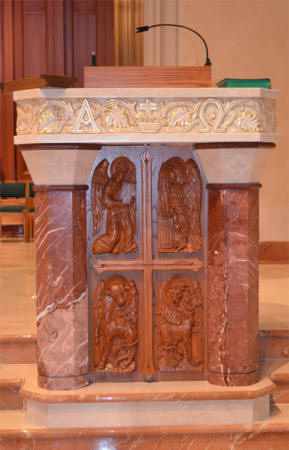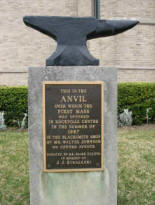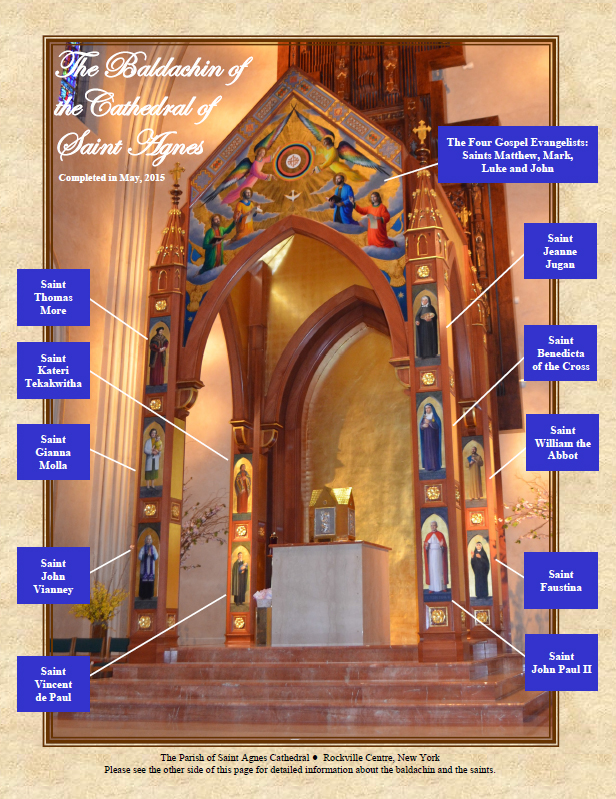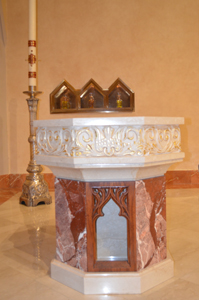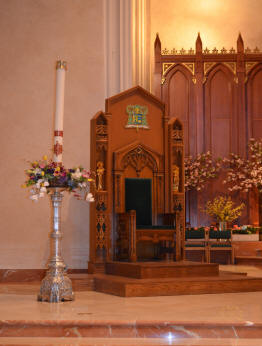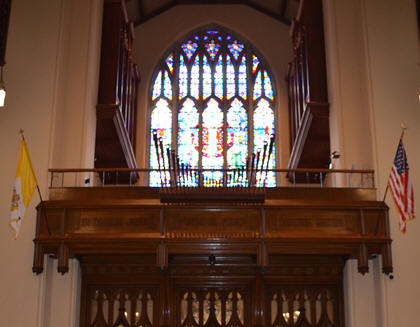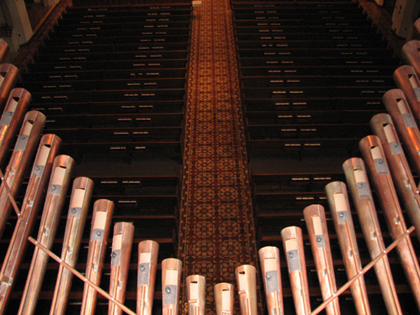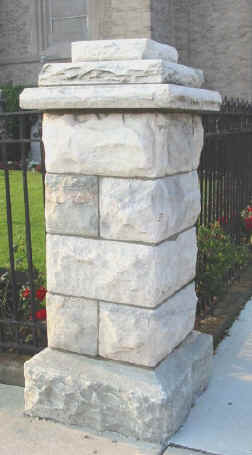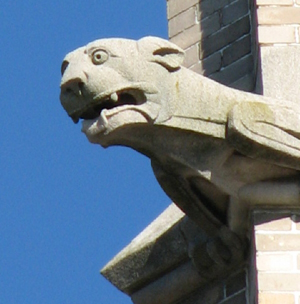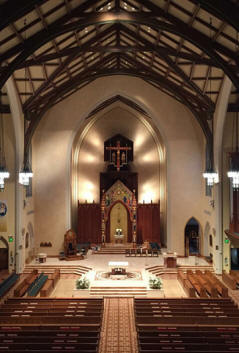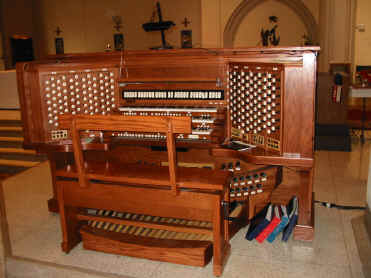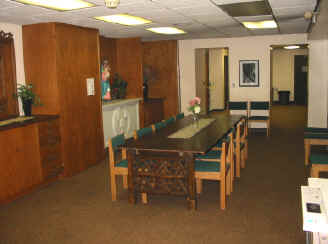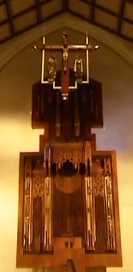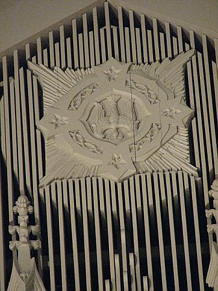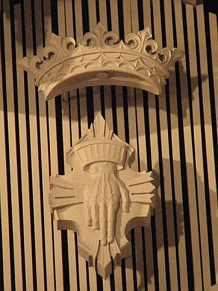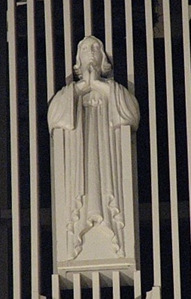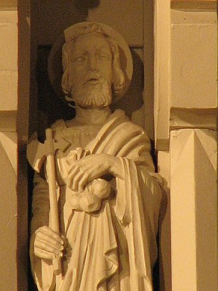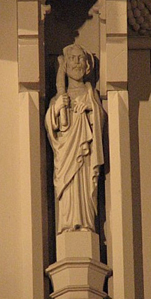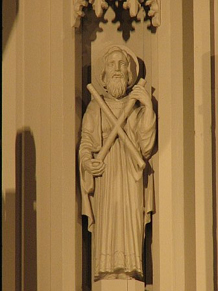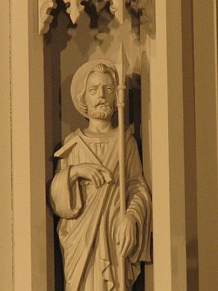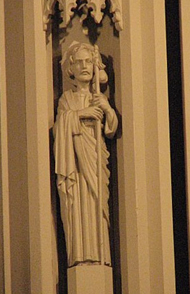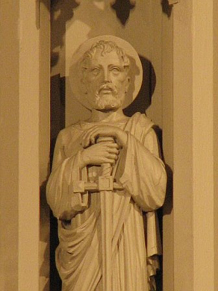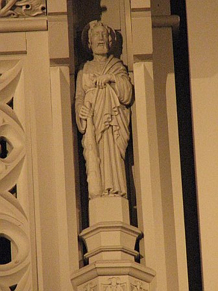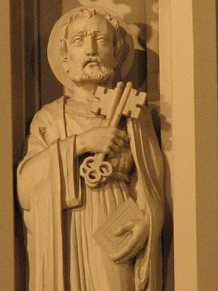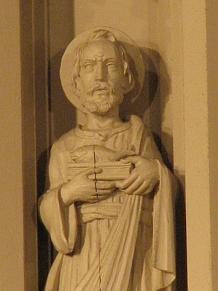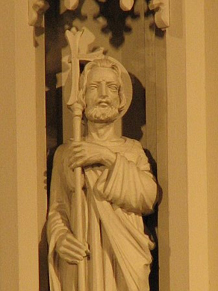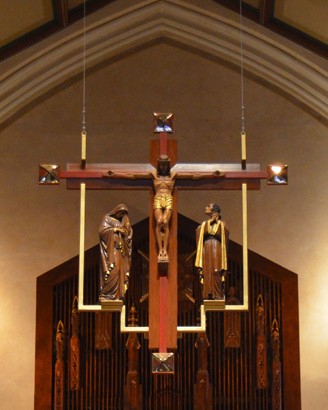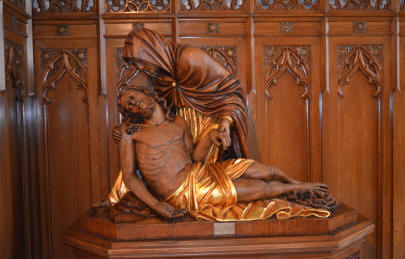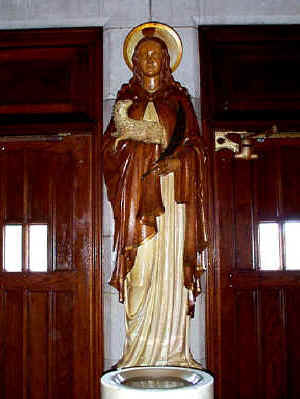Baldachin
A baldachin is an ornamental structure that resembles a canopy which is placed over a person or place of honor or veneration. Originally, a baldachin was made of cloth, but over time baldachins have also been made of other material such as stone, wood, or bronze. One of the most significant baldachins is in St. Peter’s Basilica in Rome and sits over that Basilica’s main altar which in turn sits over the grave of St. Peter the Apostle. This baldachin was designed by Bernini and is made of bronze that has been formed to resemble fabric. St. Agnes’ baldachin is made of solid oak and is supported by columns that are eighteen feet high. On the front of the baldachin are renderings of the Evangelists with their symbols subtly beside them. In the center are two angels holding the host for us to consume, as St. John in Revelation 10 was told to take the Word of God and consume it. Beneath the host is the Holy Spirit. The spires on the top of the columns are replicas of original spires that had been in the Cathedral up until the early 1980’s and have been in storage since that time.
On the columns of the baldachin are ten individual saints. Saints help us realize that holiness is possible. They are our brothers and sisters who have faced the challenges of their day and age, who have heard Jesus’ call to come and follow him and who have allowed God’s love to transform them. The ten saints whose images are on the columns are not in any of the Cathedral’s beautiful stain glass windows or statues. Some of them have been canonized over the more recent years. Some of them are more contemporary than others. Some are men, some are women. Some are religious or clergy, some are laity. The ten saints are:
St. Benedicta of the Cross – Born in 1981, St. Benedicta received her doctorate in Philosophy in 1916 and was baptized six years later. In 1932, she became a Carmelite sister and in 1942, was executed by the Nazis in the Auschwitz concentration camp.
St. Faustina – Born in Poland in 1905, she entered the Congregation of Our Lady of Mercy at the age of 20. In the 1930’s, she received a message from the Lord to be an apostle of God’s mercy and a model of how to be merciful.
St. Gianna Molla – Born in Italy, St. Gianna was a wife, mother and physician. When complications arose while she was pregnant with her fourth child, she opted to continue her pregnancy despite endangering her health. St. Gianna gave birth to this child on Good Friday of 1962, and died one week later.
St. Jeanne Jugan – Born in France in 1792, St. Jeanne was dedicated to the neediest of the elderly poor and was the foundress of the Little Sisters of the Poor.
St. John Vianney – The Patron Saint of Parish Priests, St. John was the parish priest of Ars, France and was known especially for the 12 to 16 hours a day he would spend in the confessional as the Minister of the Sacrament of Reconciliation.
St. John Paul II – Born in 1920, this son of Poland was elected Pope in October 1978, and died in 2005. During his Pontificate, he visited 124 countries and wrote 14 encyclicals and five books. He inaugurated the World Youth Day and worked tirelessly to bring together religions and people.
St. Kateri Tekawitha – The first Native American to be declared a saint, St. Kateri was born near the town of Auriesville, New York. Despite the great hostility of her tribe, she was baptized at 20 years of age and was especially devoted to the Eucharist and Jesus crucified. She died in 1656 of smallpox when she was 24 years old.
St. Thomas More – A husband and father of four, St. Thomas was trained as a lawyer and in 1529 was appointed by Henry VIII as Lord Chancellor of England. He resigned three years later when he could not abide by Henry’s opinions on the Church and the supremacy of the Pope. In 1555, due to this refusal to give allegiance to the King as Head of the Church of England, he was beheaded. On the scaffold, he said he was dying as “the King’s good servant – but God’s first.”
St. Vincent de Paul – Born in France in 1580, St. Vincent lived a life especially dedicated to the care of the poor. He founded the religious institute of priests who vowed to the evangelization of country people – the Congregation of the Mission.
St. William the Abbot – Born in Italy in 1085, St. William was known for his holiness and attracted a number of followers. He formed the Hermits of Monte Vergine with a rule based on the Benedictines.



